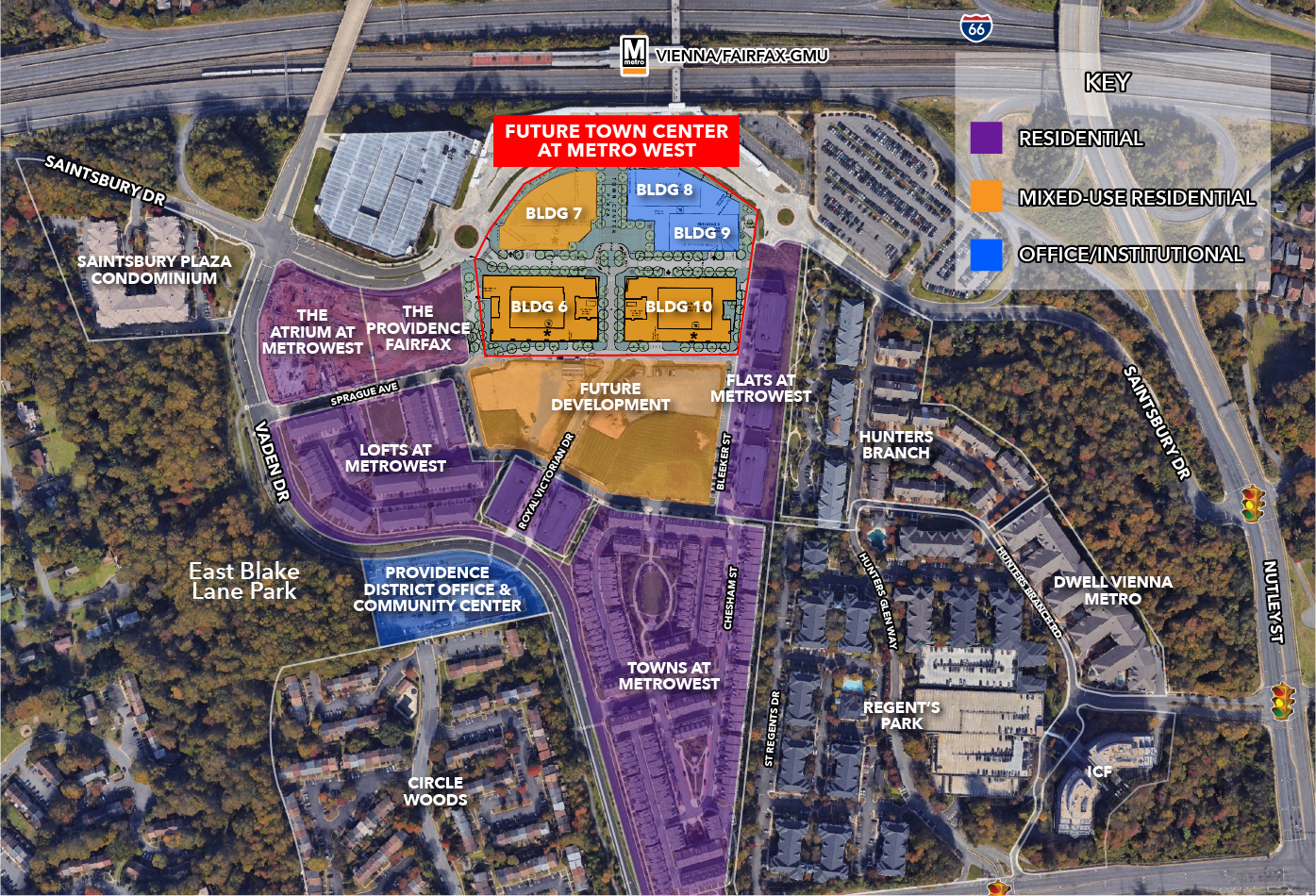
Future Town Center at MetroWest
The future town center at MetroWest encompasses approximately 10 acres of land steps from the Vienna/Fairfax-GMU Metro Station (Orange Line) in Fairfax, Virginia. It is currently approved for up to 900 residential units, 300,000 square feet of office, and at least 55,000 square feet of retail.
Town Center Building 10, Northwest Perspective
Exciting Changes Coming to MetroWest
CRC Companies, a national real estate company with local roots dating back more than 25 years, is eager to announce that the future town center is nearing the final stages of approvals with Fairfax County. Specifically, we worked collaboratively with the County to finalize administrative approvals for the future town center's two southernmost parcels, known as Buildings 6 and 10. Since these are approved, CRC can submit the final site plan for approval and process building permits.
Town Center at Full Buildout (Note: Central Traffic Circle Has Been Removed)
Highly Connected and Built for the Neighborhood
The future town center at MetroWest will offer comfortable, enduring, and artfully crafted experiences with a mixed-use, pedestrian-oriented plan designed to connect neighbors to the community and each other. Initial development of the town center will begin with Buildings 6 and 10: mixed-use, multifamily buildings designed to include more than 550 rental apartment homes and approximately 14,000 square feet of neighborhood-serving retail.
Town Center Building 6, Southeast Perspective
Town Center Building 10, Southwest Perspective
Neighborhood Charm in a Convenient Location
The 57-acre MetroWest development is situated directly south of the Vienna-Fairfax Metro Station, adjacent to Interstate 66 in Fairfax County, Virginia. The project is accessible from Nutley Road to the east and Lee Highway south of the site. The future town center is located on the 10 acres closest to the Metro Station, bordered by Saintsbury Drive to the north, Bleeker Street to the east, Sprague Avenue to the south, and The Providence Fairfax to the west. When complete, MetroWest may include up to 2,248 residences, 100,000 square feet of retail, and 300,000 square feet of office, institutional, and government uses - all quintessential elements for neighborhoods of enduring value.
MetroWest District Map
Please note, all images are preliminary and subject to change.
Development Life Cycle
✔ Architecture & Engineering Design
Site & Building Plan Review
Permitting
Construction
Grand Opening
Neighborhood History
December 1997 → December 1999
Initial Land Assemblage
January 2003 → March 2006
Comprehensive Plan Update, Rezoning, and Approvals
March 2006 → April 2010
Predevelopment
April 2010 → March 2013
Initial Site Infrastructure
October 2011
Towns at MetroWest
June 2013
Lofts at MetroWest
September 2013 → February 2015
Providence District Community Center
October 2014
Flats at MetroWest
July 2020
Atrium at MetroWest
March 2021
The Providence Fairfax
We Want to Hear From You!
Join the conversation by sharing your ideas, questions, and opinions below.
Who’s Listening?
Casey Nolan
Project Team Member
CRC Companies LLC
Peter Fitzgibbons
Project Team Member
CRC Companies LLC






